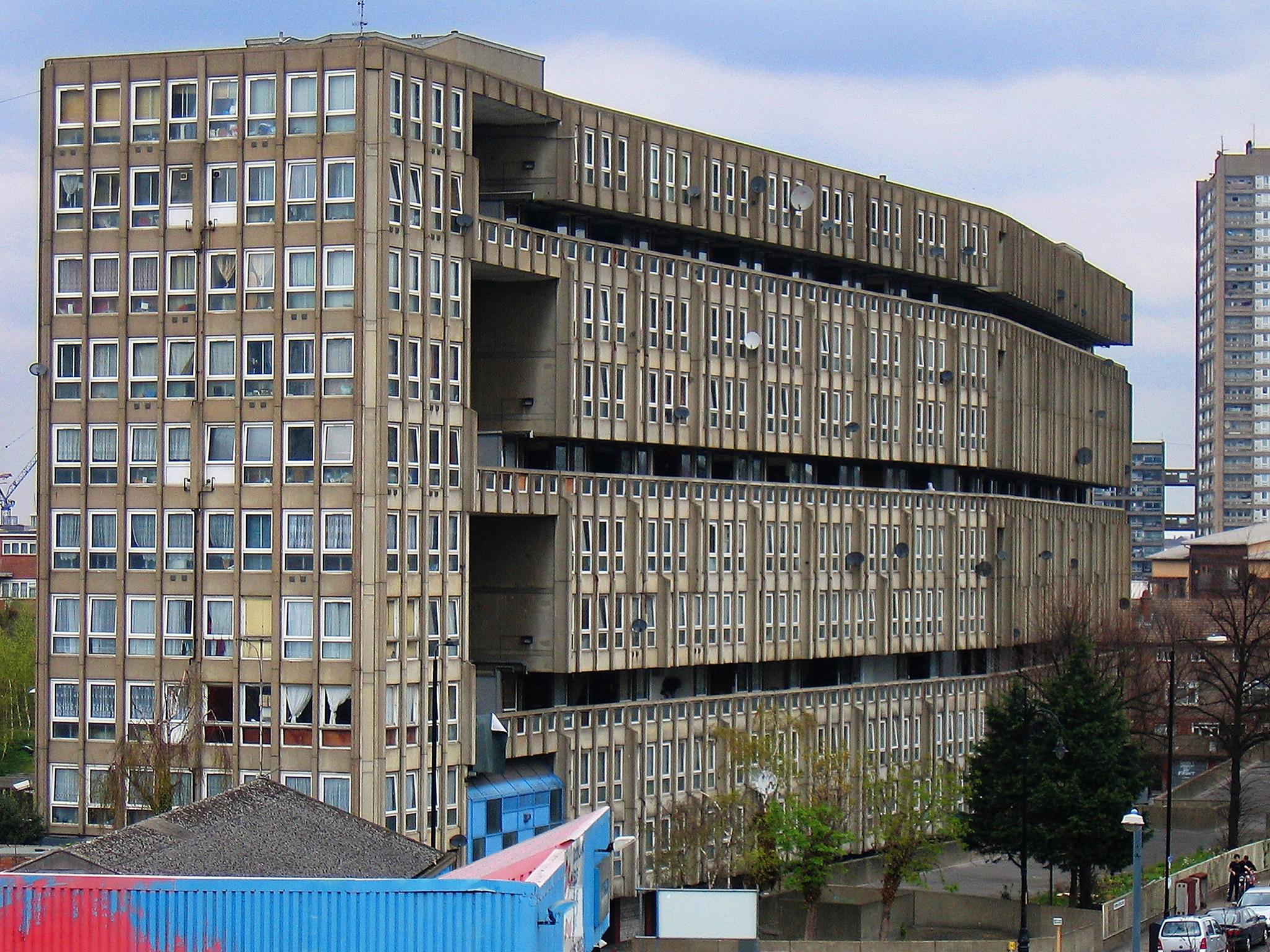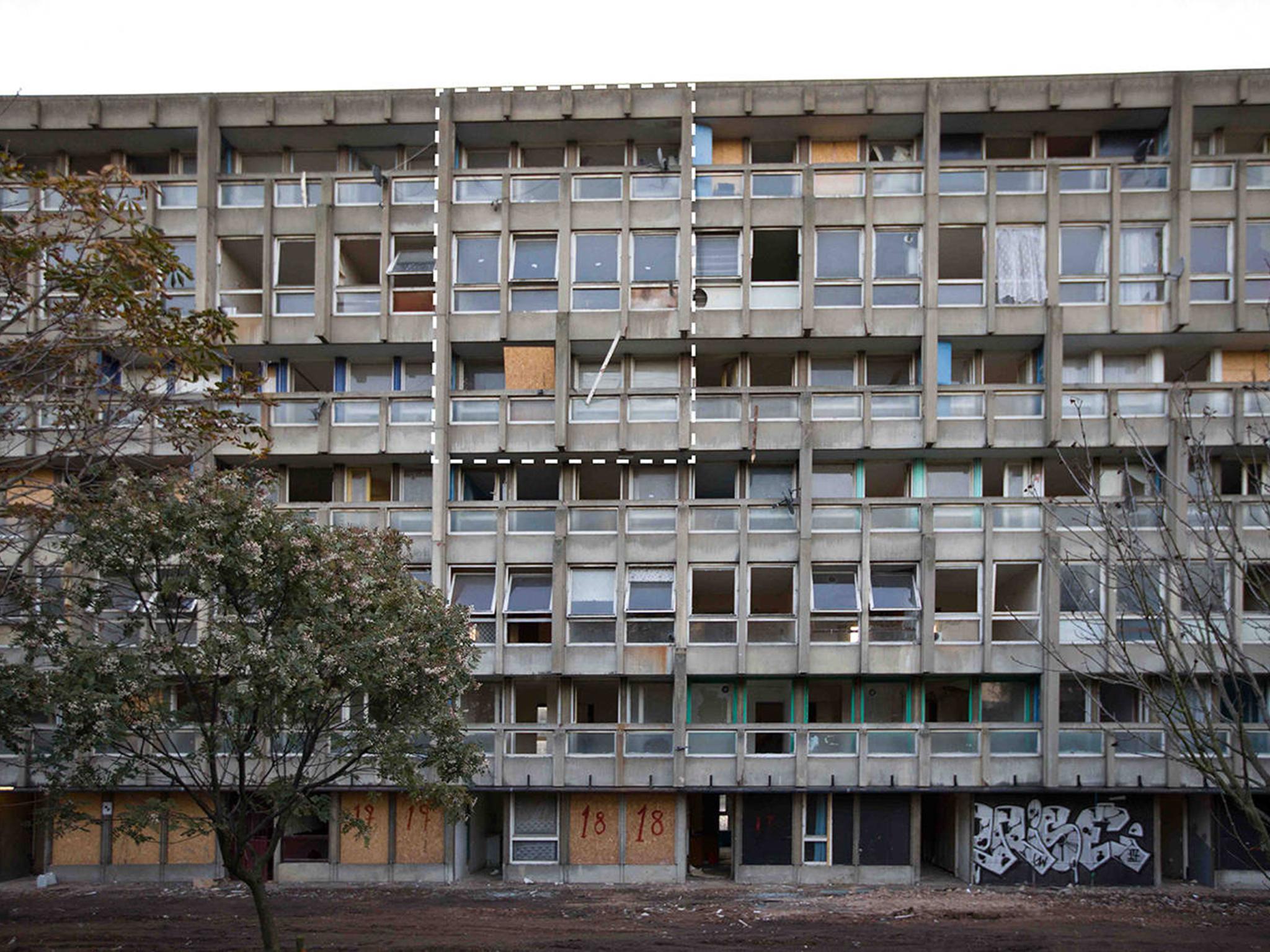V&A saves segment of Robin Hood Gardens for display
Campaigners have failed to save the estate made famous for its brutalist architecture

The Victoria and Albert Museum has acquired a three-storey section of one of Britain’s most infamous council estates before it is demolished.
Robin Hood Gardens, in east London, has been described as a defining example of brutalist architecture. Despite campaigning from architects such as the late Zaha Hadid and Sir Norman Foster, developers began tearing down the block in August.
The V&A intends to put the 8.8 metres high, 5.5 metres wide and eight metres-deep section of flats on display in one of its galleries. The section includes a maisonette flat – complete with doors, kitchen units, wardrobes, panelling and skirting boards – from the seventh floor of the estate, as well as exterior facade, a staircase and an exterior walkway, which were dubbed ‘streets in the sky’.
The museum would not disclose how much it paid for the section, but said that it contributed to the costs of its extraction.

In 2008, the Government said that it had decided not to list the block. The site is now under development, with the 214 flats to be replaced by more than 1,500 new homes. Tower Hamlets council has committed 600 of these homes to social housing, and 80 per cent of tenants have approved the plans.
Dr Neil Bingham, the V&A’s curator of contemporary architectural collections, said that the idea to save a section of the estate, which was was hailed as a modernist masterpiece, came “when demolition of the social housing project was imminent”.
“The V&A’s acquisition of a section of Robin Hood Gardens, complete with front-and-back facades, will motivate new thinking and research into this highly experimental period of British architectural and urban history,” he said.
Dr Christopher Turner, keeper of the design, architecture and digital department, said the decision to buy the fragment follows in the tradition of other acquisitions such as the 17th-century timber facade of Sir Paul Pindar’s House in Bishopsgate, London, and the gilded Music Room salvaged from Norfolk House in St James’s Square, London.
“This three-storey section of Robin Hood Gardens, complete with ‘street in the sky’, is an important piece of Brutalism, worth preserving for future generations,” he said.
“It is also an object that will stimulate debate around architecture and urbanism today – it raises important questions about the history and future of housing in Britain, and what we want from our cities.”
Fans of the block described Robin Hood Gardens as a 20th-century version of Bath’s Georgian terrace, the Royal Crescent.
The designers of the 1972 building, which featured in a TV documentary in the 1980s, were followers of Le Corbusier, a Swiss-French pioneer of modernist architecture.
Additional Reporting by Reuters
Join our commenting forum
Join thought-provoking conversations, follow other Independent readers and see their replies
Comments
Bookmark popover
Removed from bookmarks