Brick by Brick: A look inside the house The Independent wants to build and what it will be like
The house will allow a survivor and her children to rebuild their lives away from the torment of an abusive partner
A chronic national shortage of refuges has left domestic abuse victims faced with a bleak choice when fleeing their partners: be pushed into homelessness, or return to their abuser to face further anguish.
This is why The Independent has launched its Brick by Brick campaign, in partnership with leading domestic abuse charity Refuge, to raise £300,000 and build a house for women escaping from abusive partners. So far, more than £100,000 has been raised by generous readers and celebrities.
Here is an inside look at what the house is expected to look like, including features that will allow a survivor and her children to rebuild their lives in safety.
Be a brick, buy a brick and donate here or text BRICK to 70560 to donate £15
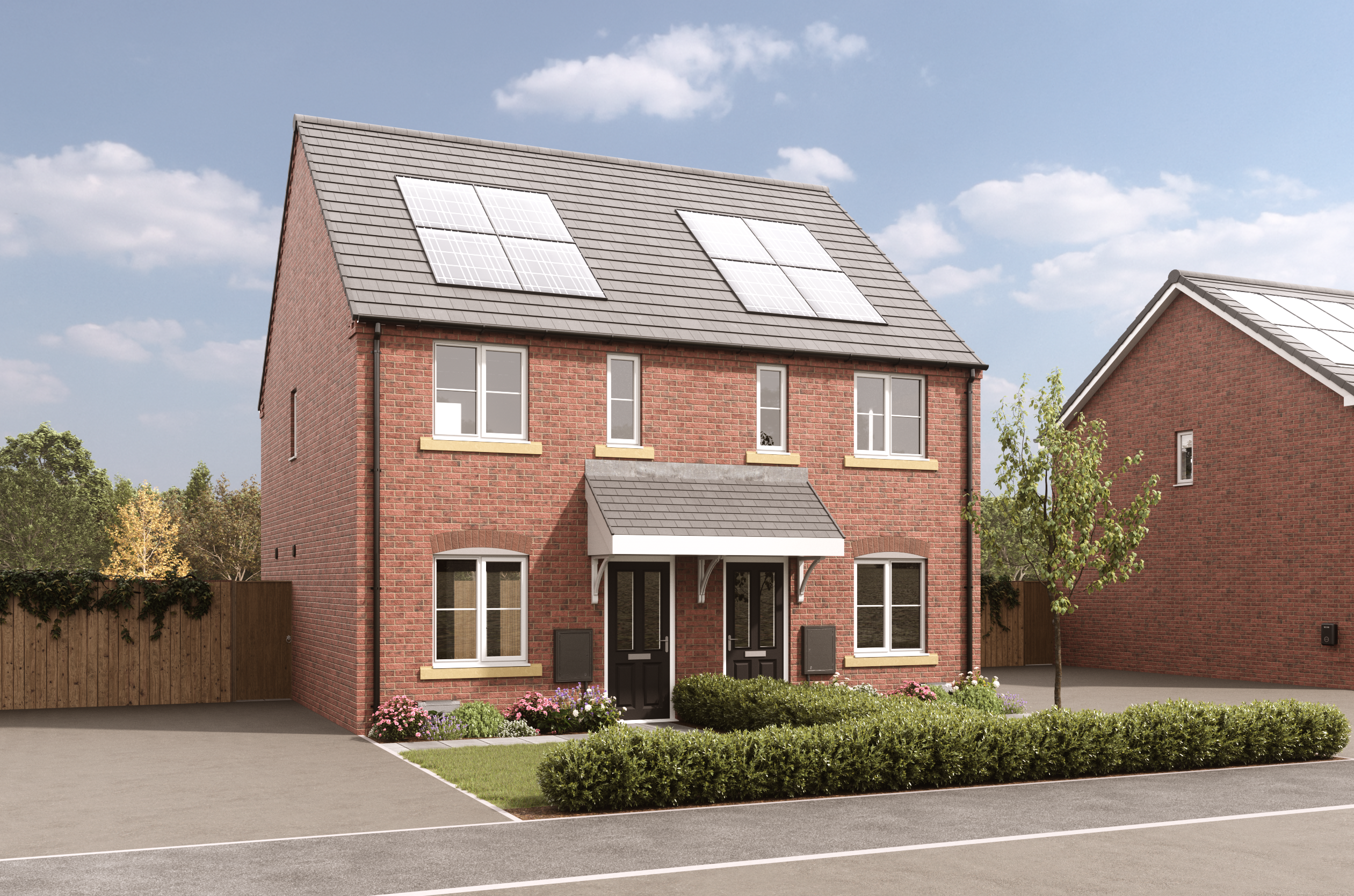
What will the house look like?
The computer-generated images (CGI) are a portrayal of what the home will look like once it is built – stripping out any identifiable features to ensure that the refuge remains secret to protect survivors and their children.
The images aim to give readers a sense of how homely, cosy and welcoming this property will be. It will allow a family to rebuild their lives until they find a new place to live.
The house, the first that housebuilder Persimmon has ever built specifically for domestic abuse survivors, will be semi-detached, with a living room, open-plan kitchen and dining room as well as a private garden.
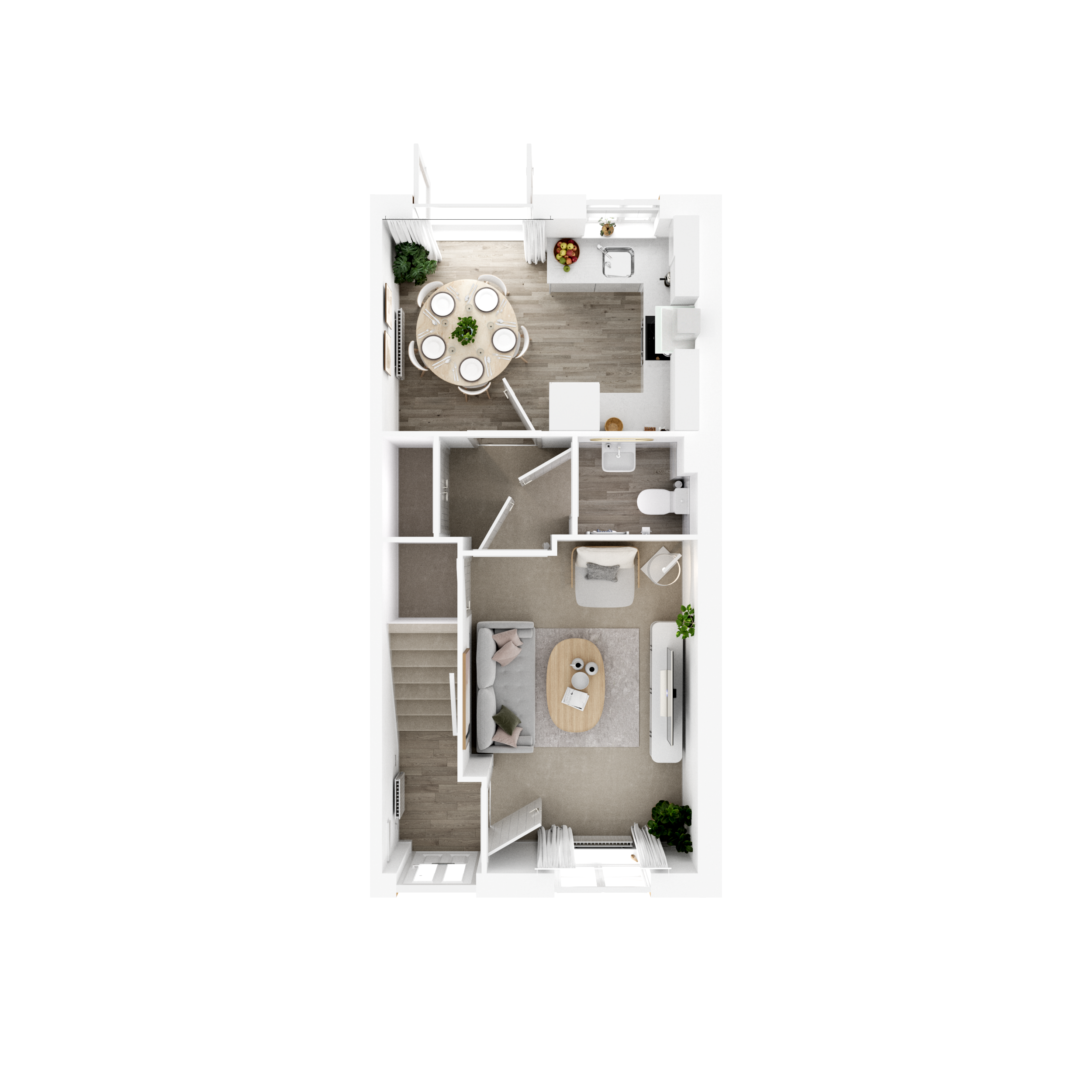
It will have two double-sized bedrooms, a downstairs bathroom, and storage space with built-in cupboards.
The home will have a private drive with off-road parking, and solar panels on the roof, making it 30 per cent more energy efficient than older properties.
While the house will be fitted out by Persimmon, Refuge is picking the fixtures and fittings – choosing neutral colours for the kitchen and bathroom.
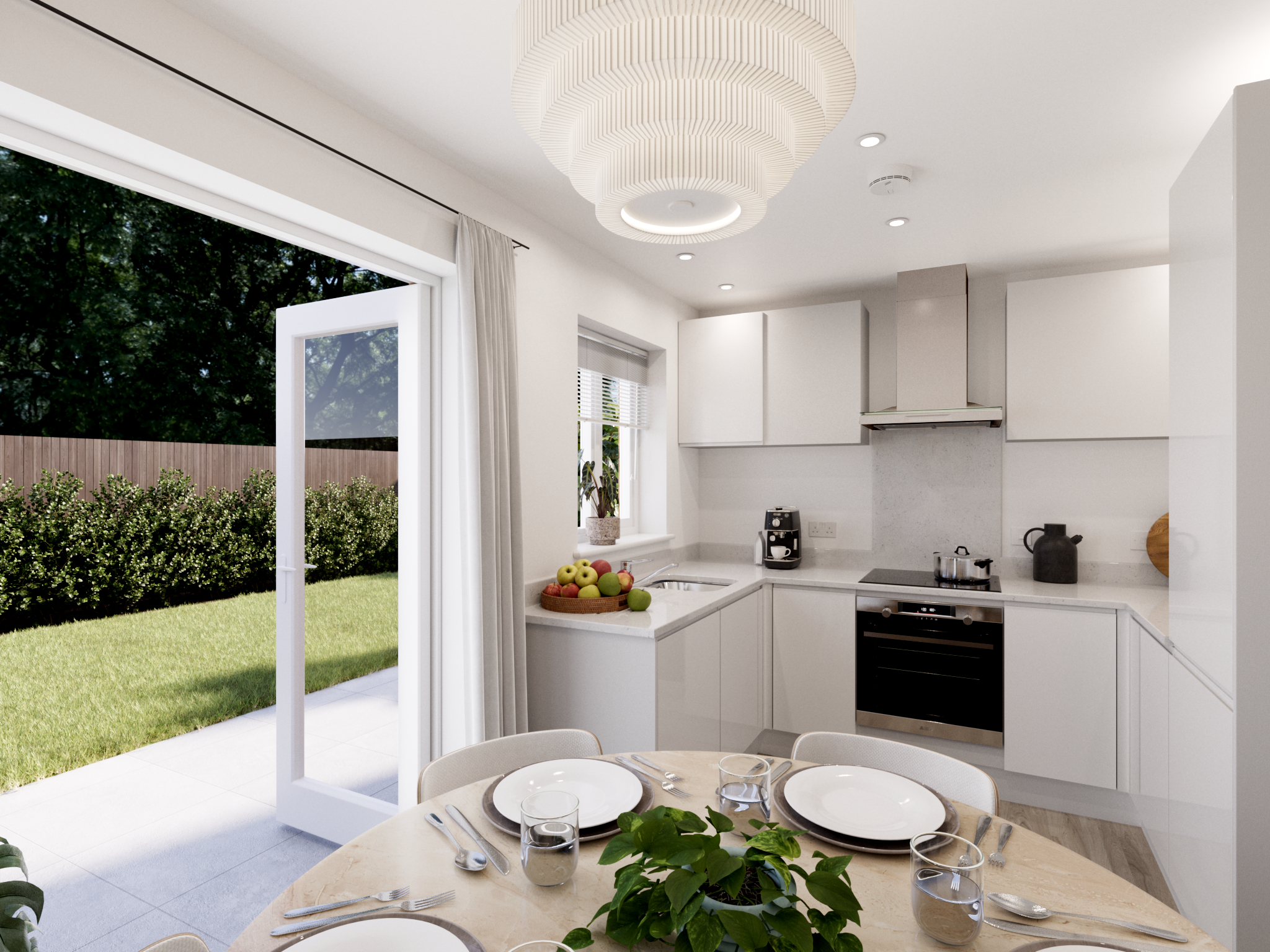
It will be located close to local transport links and amenities so that the family can travel to and from school, go to work, and carry on with their lives.
The property will look exactly the same as those surrounding it, to ensure that victims do not feel isolated. Survivors will be free to bring pets with them – something that many refuges are not able to accommodate.
As the house will see many survivors pass through it, Refuge will carry out maintenance and a deep clean between each family.
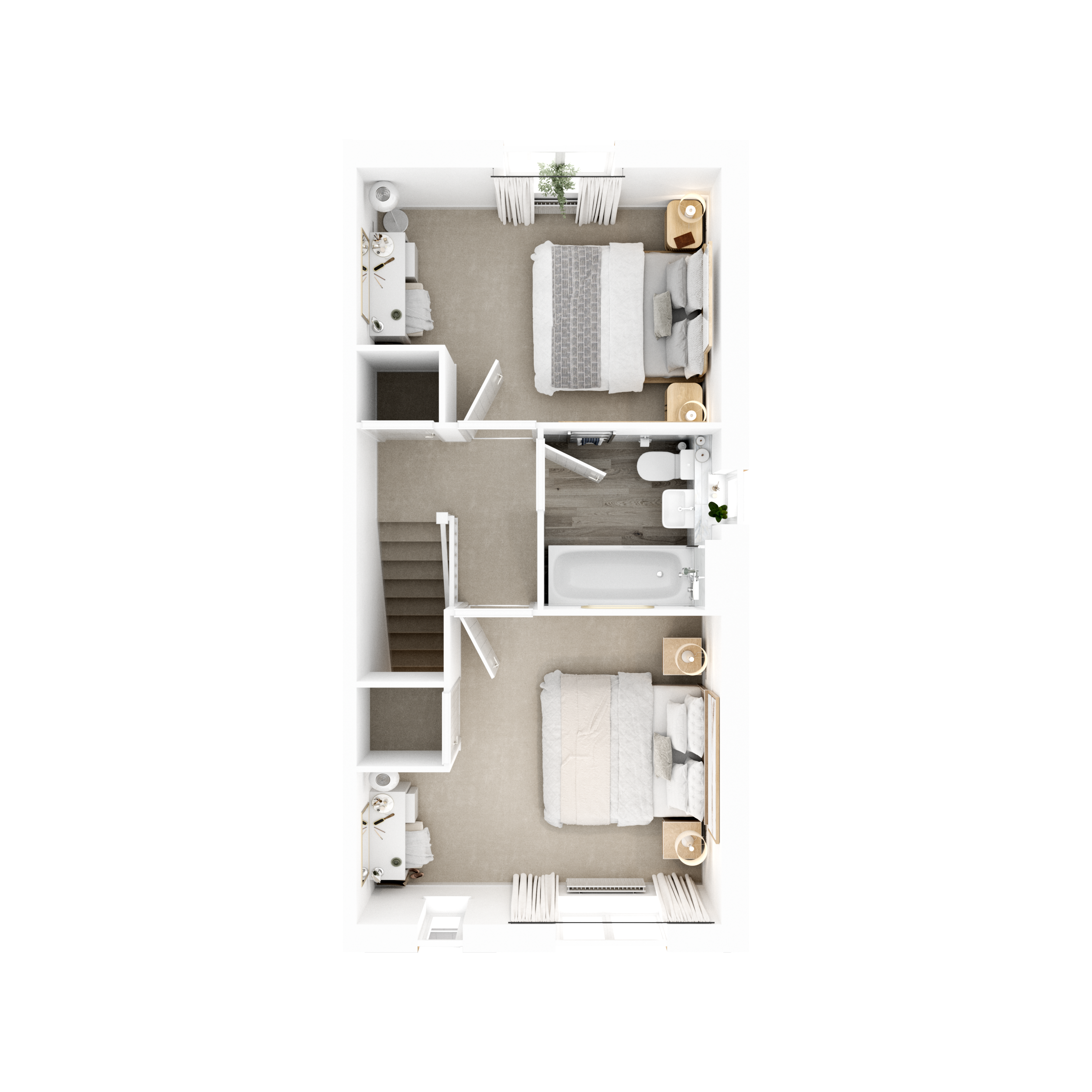
How will the house keep survivors safe?
On average, one woman is killed by a partner or ex-partner every five days in England and Wales.
This house will have the latest security measures, including a fireproof letter box, CCTV, and enhanced locking features on windows and doors. It will be linked to the local police force to ensure that officers can get there quickly in the rare instance that a woman’s abuser discovers where she is living.
Refuge operates safe houses across the UK for women and children escaping domestic abuse. The sanctuaries are in secret locations and have strict security measures to ensure that their residents remain safe.
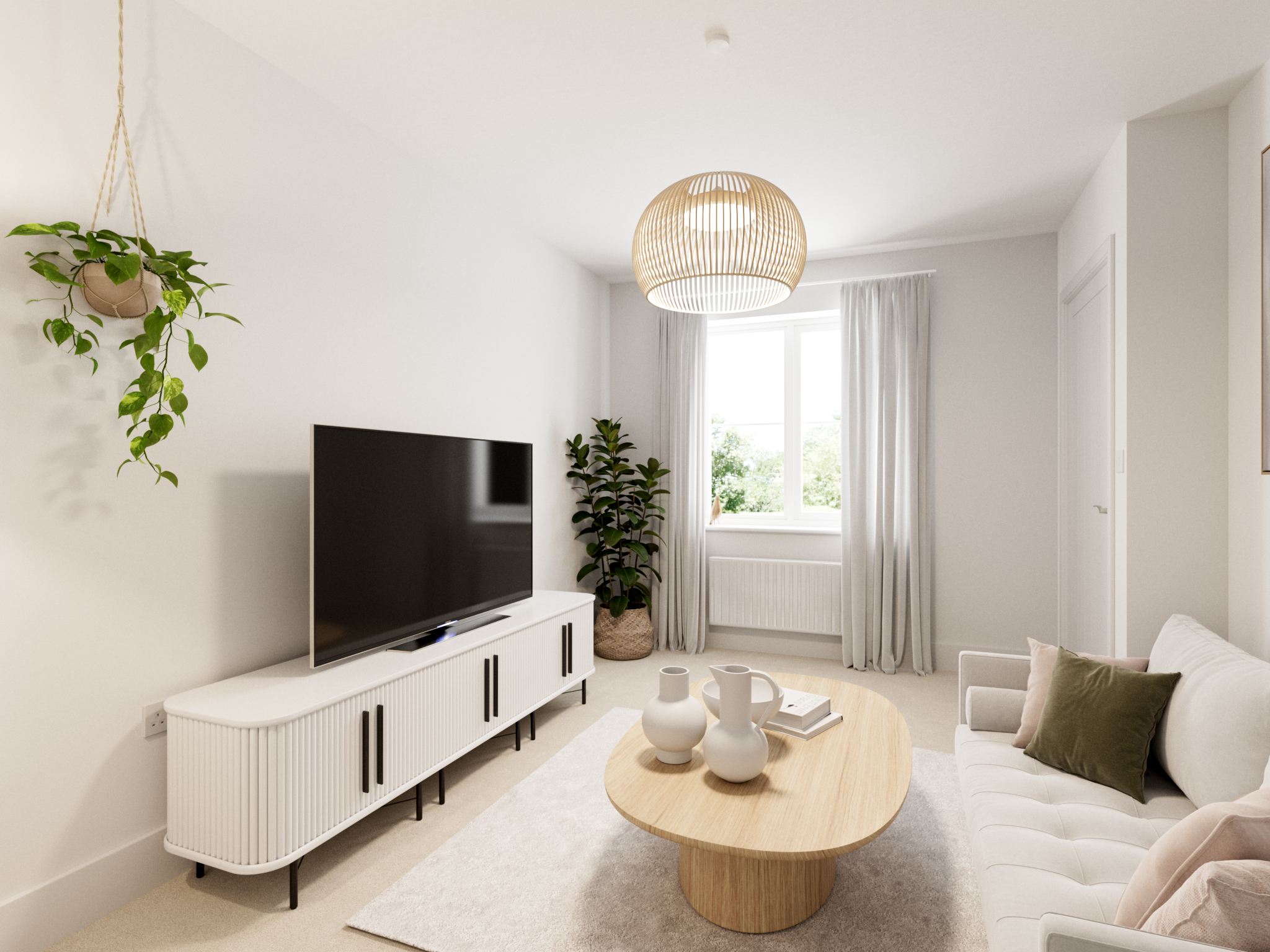
How will the house enable survivors to rebuild their lives?
During a family’s stay, Refuge staff will provide emotional support and legal advice, and will support women with safety planning, budgeting, finding a safe new home, dealing with debt and applying for welfare benefits, accessing health services, and finding nurseries and schools.
Please donate now to the Brick by Brick campaign, launched by The Independent and charity Refuge, to help raise £300,000 to build a safe space for women where they can escape domestic abuse, rebuild their lives and make a new future. Text BRICK to 70560 to donate £15
The national domestic abuse helpline offers support for women on 0808 2000 247, or you can visit the Refuge website here. There is a dedicated men’s advice line on 0808 8010 327
Bookmark popover
Removed from bookmarks