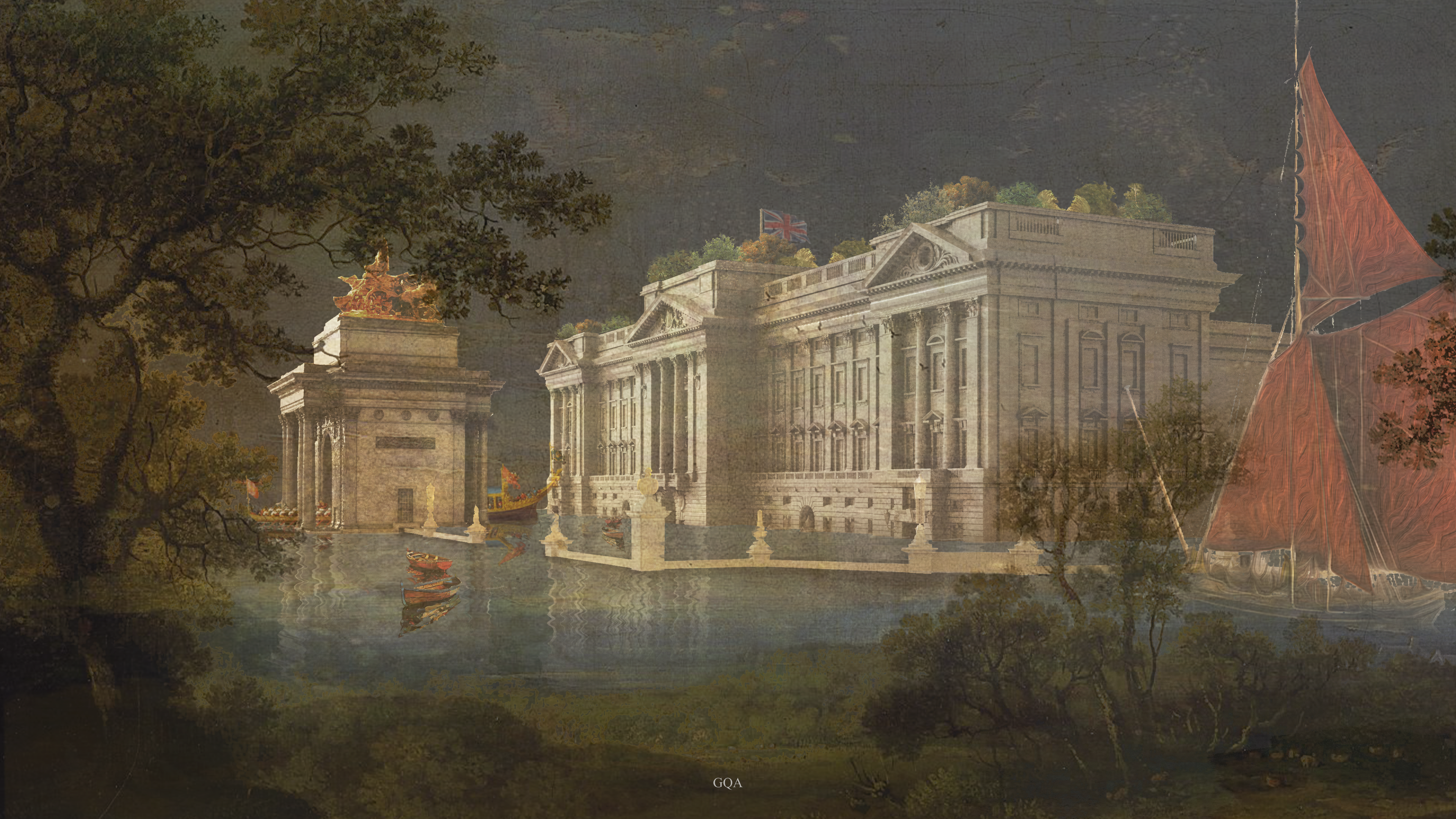Palace shown as ‘Buckingham Waterworld’ as architects share visions for royal HQ
Leading building designers have sketched their ideas for ways to change or improve the Queen’s official residence.

Your support helps us to tell the story
From reproductive rights to climate change to Big Tech, The Independent is on the ground when the story is developing. Whether it's investigating the financials of Elon Musk's pro-Trump PAC or producing our latest documentary, 'The A Word', which shines a light on the American women fighting for reproductive rights, we know how important it is to parse out the facts from the messaging.
At such a critical moment in US history, we need reporters on the ground. Your donation allows us to keep sending journalists to speak to both sides of the story.
The Independent is trusted by Americans across the entire political spectrum. And unlike many other quality news outlets, we choose not to lock Americans out of our reporting and analysis with paywalls. We believe quality journalism should be available to everyone, paid for by those who can afford it.
Your support makes all the difference.Buckingham Palace is one of the most famous buildings in the world, but it has been reimagined by a leading architect as Buckingham Waterworld, surrounded by lakes due to rising sea levels.
To mark the Platinum Jubilee, renowned designers have laid out six artistic visions for the Queen’s London residence for Country Life magazine.
Converted by John Nash in the 1820s, the palace, with its Portland stone facade, is considered by some architects to look “dull”.
Natasha Brown, of Giles Quarme Architects, depicted the palace in an atmospheric picture, with water – dotted with rowing and sailing boats – stretching up to the front and partly submerging the historic building, imagining the flooding of the Thames due to climate change.
She added a tree-covered roof garden and suggested the Queen’s Diamond Jubilee rowing barge Gloriana could be used as a water taxi.
“If sea level rose by a yard, due to climate change, the Thames flooding of central London would occur. Wellington Arch would form the Watergate for the palace,” she wrote in this week’s jubilee edition of Country Life.
“The Queen’s rowing barge, Gloriana, would be an excellent water taxi and Thames barges would provide zero-carbon deliveries.
“Duchy of Cornwall kelp forests could provide roof insulation with a native-tree covered roof garden, assisting carbon offset.”
She added: “Exercising the horses and corgis might be a challenge…”
One sketch depicted the Queen in a headscarf riding a horse as it waded through deep water.
Other conceptual transformations for monarchy HQ included the addition of a quadriga statue of winged victory riding a four-horse chariot on the centre of the roof.
Francis Terry, of Francis Terry and Associates, suggested the change – a mirror of the statue on Wellington Arch – as well as domes at both sides of the building.
“I am unusual within my profession because I actually like Buckingham Palace,” he wrote, but added: “It has a dull silhouette which needs to be enlivened.”
Mark Hoare, of Hoare Ridge & Morris, said the palace needed some “well-judged gilding” like Chatsworth House, which was revamped with gold leaf around its window frames.
He suggested a new central dome, a moat and orchard instead of a “sterile” forecourt and railings, and a roof garden with beehives and a sheltered space for Covid-safe outdoor entertaining and concerts.
Ptolemy Dean, of Ptolemy Dean Architects, advocated opening up the central section of the facade to create a view behind and below the balcony through to the quadrangle.
Ross Sharpe, of Yiangou, branded the palace “huge, bleak and slab-like” and more like a “civic building from a totalitarian state” than a home of kings and queens.
He proposed lengthening the palace on each side, with arcades offering views to the courtyard behind, and roof balustrades decorated with statues of worthy figures.
Robert Kerr and Robert Cox of Adam Architecture remodelled the East Facade, depicting the palace with a central dome.
They recommended bringing the wings in line with the railings to make a “more powerful and positive front”.
It would create “the grandeur and the confident splendour” the palace deserves, they said.