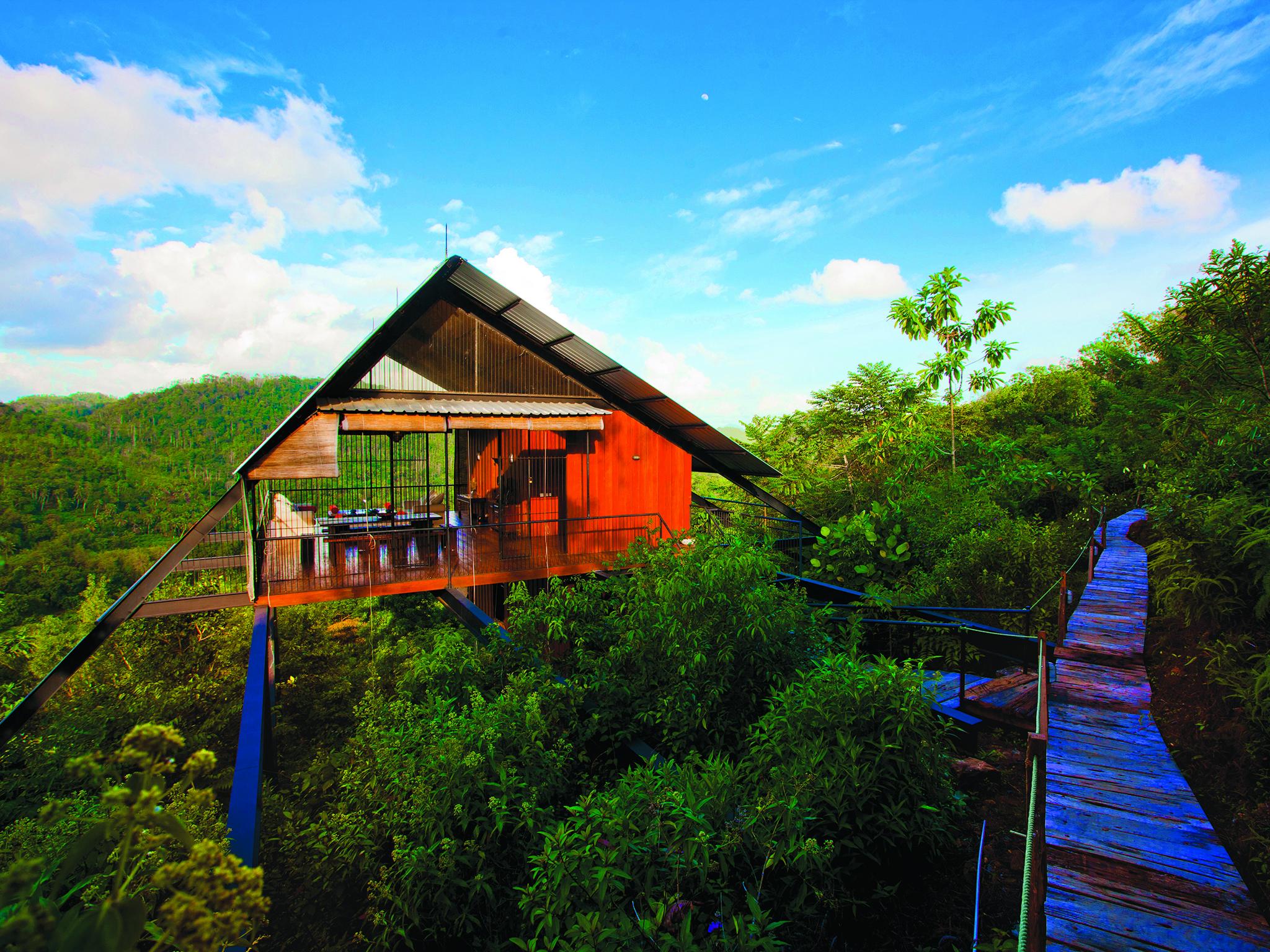How people have built beautiful mountain homes to beat the elements
These homes are not just rooms with a view, but feats of engineering

Your support helps us to tell the story
From reproductive rights to climate change to Big Tech, The Independent is on the ground when the story is developing. Whether it's investigating the financials of Elon Musk's pro-Trump PAC or producing our latest documentary, 'The A Word', which shines a light on the American women fighting for reproductive rights, we know how important it is to parse out the facts from the messaging.
At such a critical moment in US history, we need reporters on the ground. Your donation allows us to keep sending journalists to speak to both sides of the story.
The Independent is trusted by Americans across the entire political spectrum. And unlike many other quality news outlets, we choose not to lock Americans out of our reporting and analysis with paywalls. We believe quality journalism should be available to everyone, paid for by those who can afford it.
Your support makes all the difference.Mountainous environments often provide both magnificent views and seclusion for the people who live there. Historically, mountain structures have been all about function over form – small huts and cabins made from sturdy materials that can withstand the unpredictable climate at high altitudes. However, these modern homes have gone beyond necessity to create truly remarkable structures in some of the world’s most remote locations.
The Estate Bungalow in Mataguma, Sri Lanka, for example, is a modern take on the region’s traditional “Chena Watch” huts, which stand on stilts above a forest canopy to allow farmers to keep watch over the fields all day and all night.
Inspired by this, architect Narein Perera built a home on large metal stilts that is top heavy, to allow views of the surrounding hillside throughout the property, and causing minimal impact on the fragile surrounding rainforest. Due to the steepness of the hills, the designers had to create a bridge to connect the bungalow to a nearby road.
In European settings, mountain dwellers not only have to tackle dizzying heights but also strict planning laws, put in place to ensure the home respects local architecture. Villa Vals in Switzerland is one of the few modern homes in the area that has been approved by the Vals authorities.
To ensure the project would gain approval, Belgian architects SeARCH & CMA concealed the home as much as possible, placing most of the rooms underground, embedded into the alpine mountainside. In addition the plans incorporated the old Graubünder barn, a traditional part-underground Swiss farmhouse that is illegal to demolish, turning it into a secret entrance to the house.
Weather, of course, is always of vital importance to homebuilders, and while an area such as the Isle of Skye in Scotland may look beautiful, it hosts harsh conditions that many structures cannot endure. When architects Rural Design created 15 Fiscavaig, their first concern was to ensure the walls would withstand a battering from the Hebridean winds, achieved by deliberately narrowing to the north and leaning into the gales. The wooden structure impacts the surrounding marshlands very little, making the house feel like a temporary guest in an ancient landscape.
On the other hand, Solo Houses in Cretas, Spain, have a much more permanent feel. Drawing inspiration from medieval castles and strongholds that have existed for centuries, this concrete behemoth sits in the perfect vantage point to look over the entire landscape, with 360-degree views.
These holiday homes and more can be found in Mountain View, by Sebastiaan Bedaux, available at lannoo.com/nl/mountain-view
Join our commenting forum
Join thought-provoking conversations, follow other Independent readers and see their replies
0Comments