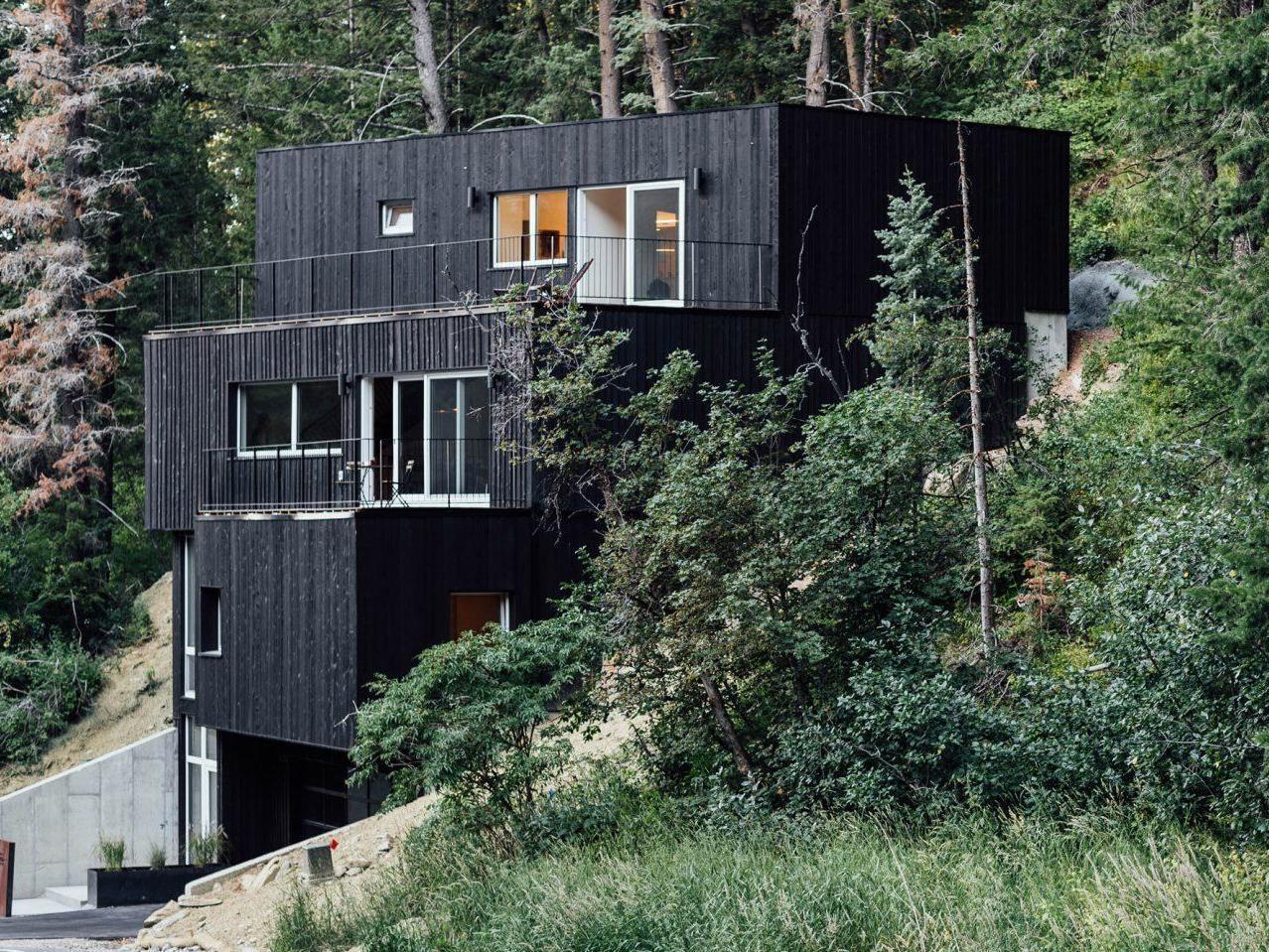Inspiring home of the week: Utah 'TreeHaus' latched to a ski resort hillside
Megan Townsend speaks to architect Chris Price about using state-of-the-art engineering to stagger the home down the hillside and mimic the surrounding pine forest


Your support helps us to tell the story
From reproductive rights to climate change to Big Tech, The Independent is on the ground when the story is developing. Whether it's investigating the financials of Elon Musk's pro-Trump PAC or producing our latest documentary, 'The A Word', which shines a light on the American women fighting for reproductive rights, we know how important it is to parse out the facts from the messaging.
At such a critical moment in US history, we need reporters on the ground. Your donation allows us to keep sending journalists to speak to both sides of the story.
The Independent is trusted by Americans across the entire political spectrum. And unlike many other quality news outlets, we choose not to lock Americans out of our reporting and analysis with paywalls. We believe quality journalism should be available to everyone, paid for by those who can afford it.
Your support makes all the difference.This dark wooden retreat located on a slope in a Utah forest was designed to have a minimal impact on the surrounding woodlands.
Architect Chris Price built the home for him and his family on a steep hill in Park City – a popular ski resort in the Wasatch mountain range. The construction team made small indents into the landscape to anchor the four sections of the house to the hillside – the result means the home is staggered down to road-level.
Inside, the spaces are arranged so the public living area is in the centre, vertically caught between private spaces/bedrooms. Each of the four stepped “levels” has its own deck and patio space, creating an indoor/outdoor experience.
The area is prone to thick snow in the winter, meaning Chris had to build the home to local thermal standards – therefore the design incorporates thermal cladding and and manmade insulation techniques, with the natural protection of the rock on three sides of the house.
We caught up with Chris about the difficulty of building his mountain home.
Please tell us a little about your practice
We are a two-man operation, founded in 2009 with my uncle and myself, with eco-minded modern approach.
What is your practice known for?
We focus on smaller, functional, deliberate modern homes.
How would you sum up the project in five words?
Wooded, vertical, cubic, efficient, integrated.
What was the brief for this project?
To design a moderately sized efficient home that seamlessly integrates into the surrounds.
What did you hope to solve as you designed this home?
Not sure! How to dig on a 50-60 per cent slope?!
What makes this space unique?
All the offset decks and stepping as it does into the hillside.
What was your inspiration for this project?
The surrounding trees mostly. This house is a tribute to our rational approach to design and building in a more deliberate, modern form.
What was the toughest issue you encountered when this building was being designed and built?
The slope was really challenging, and required us to makes some changes to the foundation and layout on the fly, which incidentally grew the house 30 per cent.
What do you wish you could change in hindsight?
An easier plot!
What sort of experience do you hope people using this space have?
To live in nature more seamlessly and deliberately.
Please add anything else you feel is important
The TreeHaus is a site-driven, highly responsive design and build project. Reacting to the steeply wooded site, the house is arranged in a series of cubic geometries that imbed themselves into the thermal comfort of the hillside, coupling the stepped retaining walls as external boundaries.
Join our commenting forum
Join thought-provoking conversations, follow other Independent readers and see their replies
0Comments