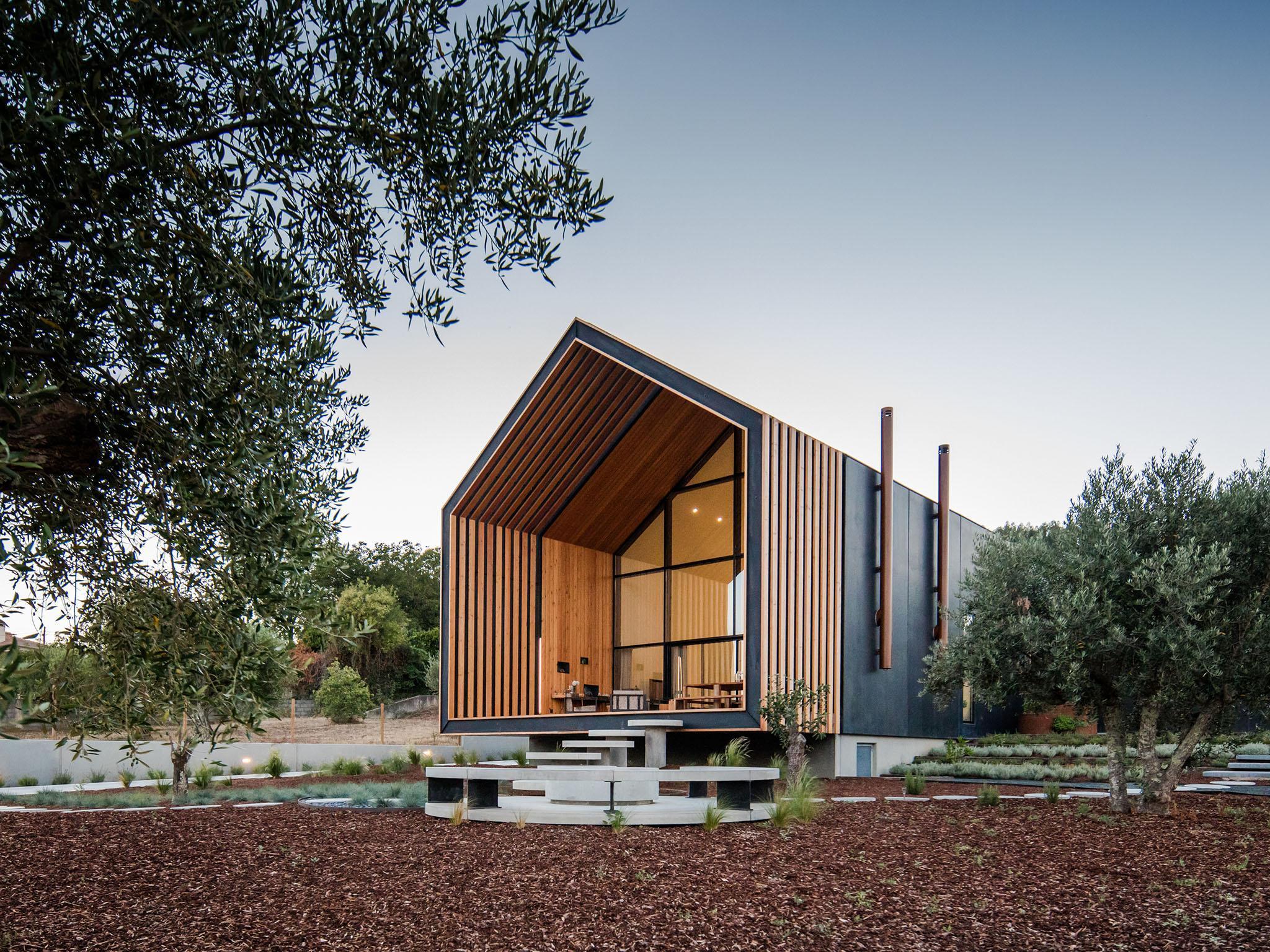Inspiring home of the week: The Portuguese architect's house inspired by a child's drawing
The family home looking over the Castle of Ourem in central Portugal is inspired by the simplistic nature of children's drawings

Your support helps us to tell the story
From reproductive rights to climate change to Big Tech, The Independent is on the ground when the story is developing. Whether it's investigating the financials of Elon Musk's pro-Trump PAC or producing our latest documentary, 'The A Word', which shines a light on the American women fighting for reproductive rights, we know how important it is to parse out the facts from the messaging.
At such a critical moment in US history, we need reporters on the ground. Your donation allows us to keep sending journalists to speak to both sides of the story.
The Independent is trusted by Americans across the entire political spectrum. And unlike many other quality news outlets, we choose not to lock Americans out of our reporting and analysis with paywalls. We believe quality journalism should be available to everyone, paid for by those who can afford it.
Your support makes all the difference.A Portuguese architect has designed a family home inspired by children’s drawings of houses, on a piece of land overlooking the Castle of Ourem.
Filipe Saraiva, of Filipe Saraiva Arquitectos, built his home on a southwards-stretching slope next to a public road, using wood and black concrete to fit in with the surrounding natural landscape.
The odd shape is inspired by children’s drawings, with the standard five lines for walls and the roof and squares for windows and a rectangle for the door. Saraiva wanted to emulate the sheltered feeling of this familiar shape and create a home that would be “a safe haven and our own world”.
The house features three bedrooms, an enormous garage and a number of large open-plan living spaces.
We spoke to Saraiva about designing a home that is both artistic and functional.
What is your practice known for?
We are a young and dynamic team with professional experience, resulting from our attentive and critical daily experience that allows us to face the most diverse challenges with a sense of responsibility, rigour and determination; but always keeping in mind our main goal: Quality.
The architectural design is based on the synergies of multiple specialties and their coordination, keeping attention on small details in terms of both legal and technical requirements and the level of the claims of the developer. Therefore, it is extremely important that the team shows a multidisciplinary and very open and permanent relationship with the client.
How would you sum up the project in five words?
Simplicity, functionality, light, view, monolithic.
What was the brief for this project?
This project consists of a rectangular and uniform shape, with a monolithic volume that contains in its interior all the functional needs of the house distributed between two floors. On the south side we have the social area of the house, and on the north side the technical and service areas. The social area was designed as an open space in order to improve the relation between different parts of the house.
What did you hope to solve as you designed this home?
To create a house that meets my needs and is adapted to the daily life of my family.
What makes this space unique?
The extension of the living room to the outside. This connection and the flow between different spaces, in this case interior and exterior spaces, allows us to experience different sensations, even if we are only in one space, since there is a clear communication between them.
What was your inspiration for this project?
The design of the house. The architect started to inspire himself to the simplicity of a child’s view, without artifices. In other words, when we ask a child to draw a house, invariably they present us with a simplistic representation of five lines, a rectangle and two squares. So, the design of the house is similar to a pentagon, which is composed by five lines, representing the door and the roof.
What was the toughest issue you encountered when this building was being designed and built?
For sure, the conception of the constructive system. This system consists of prefabricated pigmented concrete elements with built-in insulation, supported on a metal structure. The difficulty was the idealisation of the system and the connection between the various materials: Iron, concrete and wood. Otherwise, combining the dimensions of the house with the 3m module that is at the base of the whole project.
If you could, what would you like to change?
At the moment, either for the family or for the site, we would do the same project.
What sort of experience do you hope people using this space have?
A constant relation with the outside and the landscape and enjoy the space in a fluid and uncompromised way.
Please add anything else you feel is important
It is an eco-friendly house with low energy costs.
Join our commenting forum
Join thought-provoking conversations, follow other Independent readers and see their replies
Comments