Apartments in New York City skyscraper overlooking Central park go on sale for £14m to £43m
There are only 46 apartments in the building
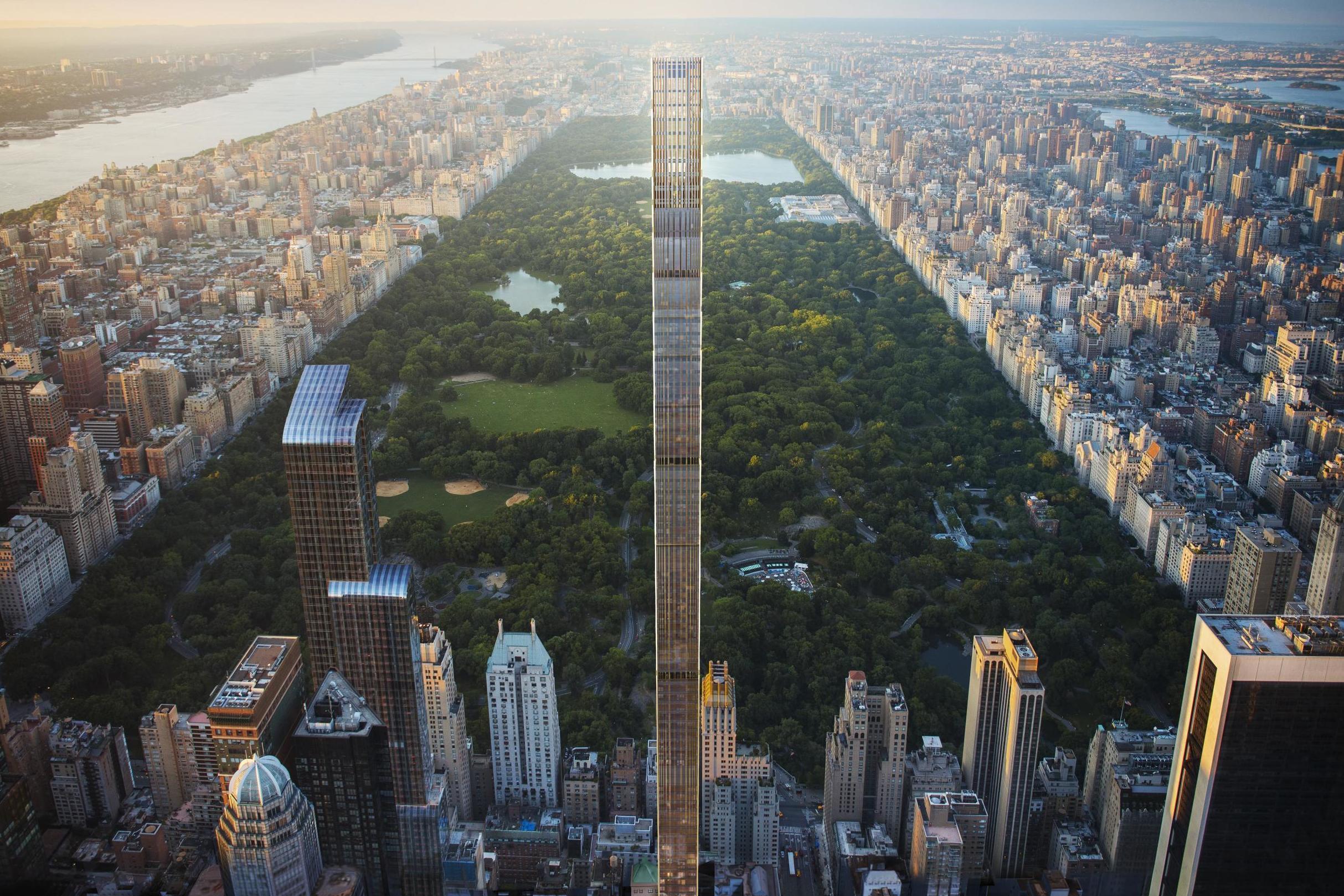
In a city of impressive real estate, apartments in one of New York City’s most covetable apartment building have finally gone on sale - for up to a whopping £43m ($57m).
The first listings for the towering 111 West 57th Street building, designed by SHoP Architects and overlooking Central Park, have been made public after construction on the residential skyscraper first began in 2014.
Now, four years later, JDS Development Group, Property Markets Group and Spruce Capital Partners have announced just seven of the apartments in the needle-thin building are available - each with a multi-million-pound price tag.
The apartments ready for residents, all of which are three or four bedrooms, begin at £14m ($18m) and go up to £43m.
The Landmark Residences Penthouse, which boasts 3,800 sq ft of private terrace, is available for £16m ($20.5m).
However, with the astronomical prices comes unparalleled luxury for those looking to live atop the landmarked Steinway Hall.
In the individual apartments, which range from 3,873 sq ft to 7,128 sq ft, amenities will include Great Rooms with 14-ft ceilings, floor-to-ceiling windows, “formal entrance galleries with white macauba stone floors” and incredible views, according to the press release.
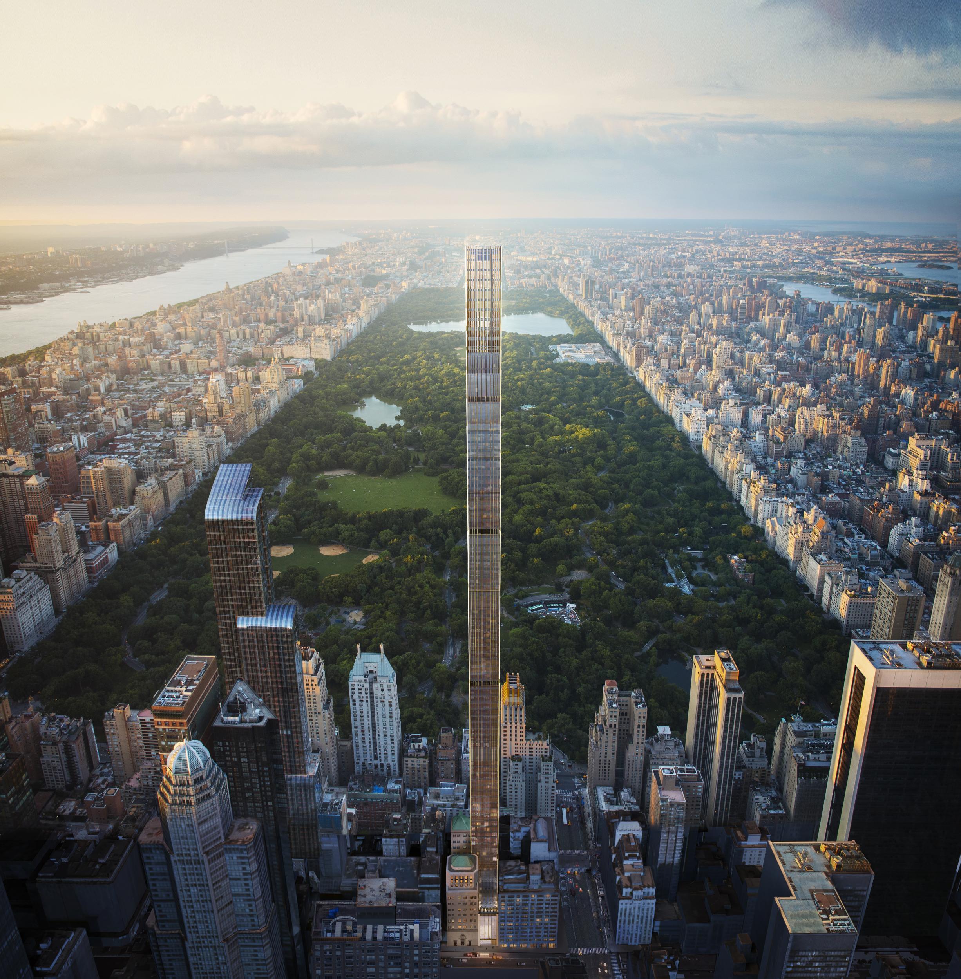
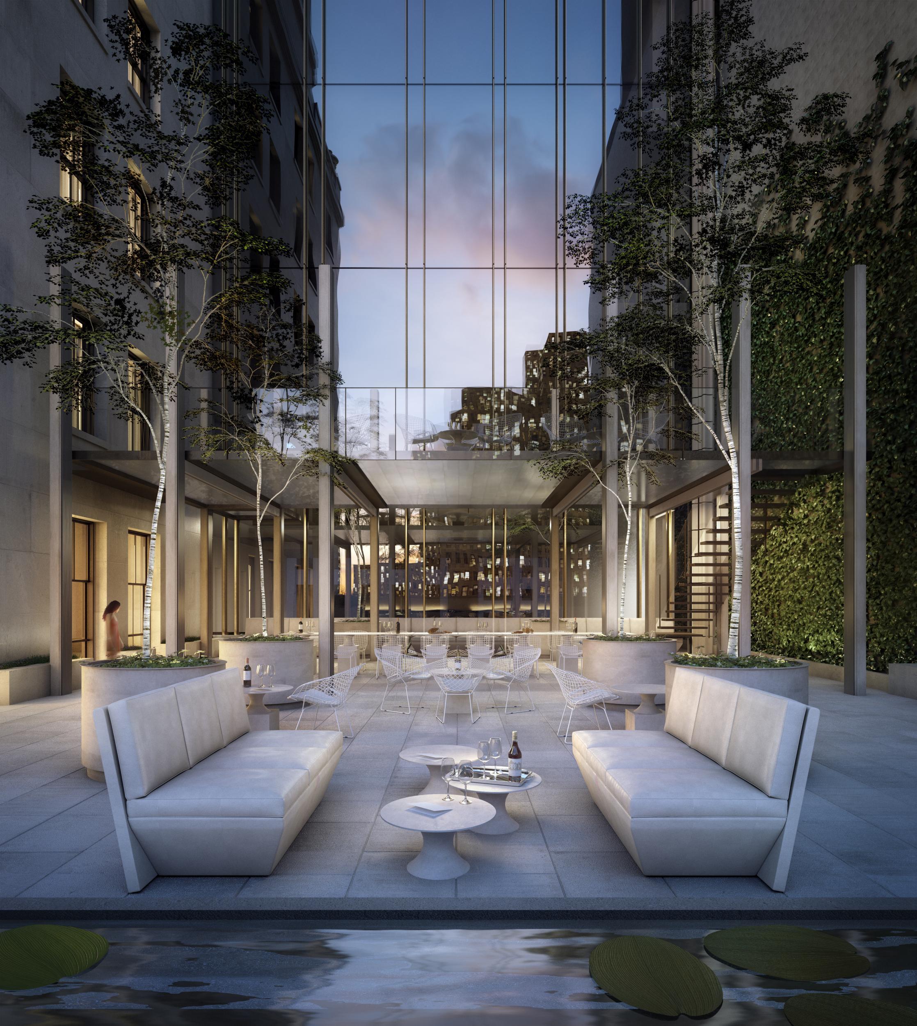
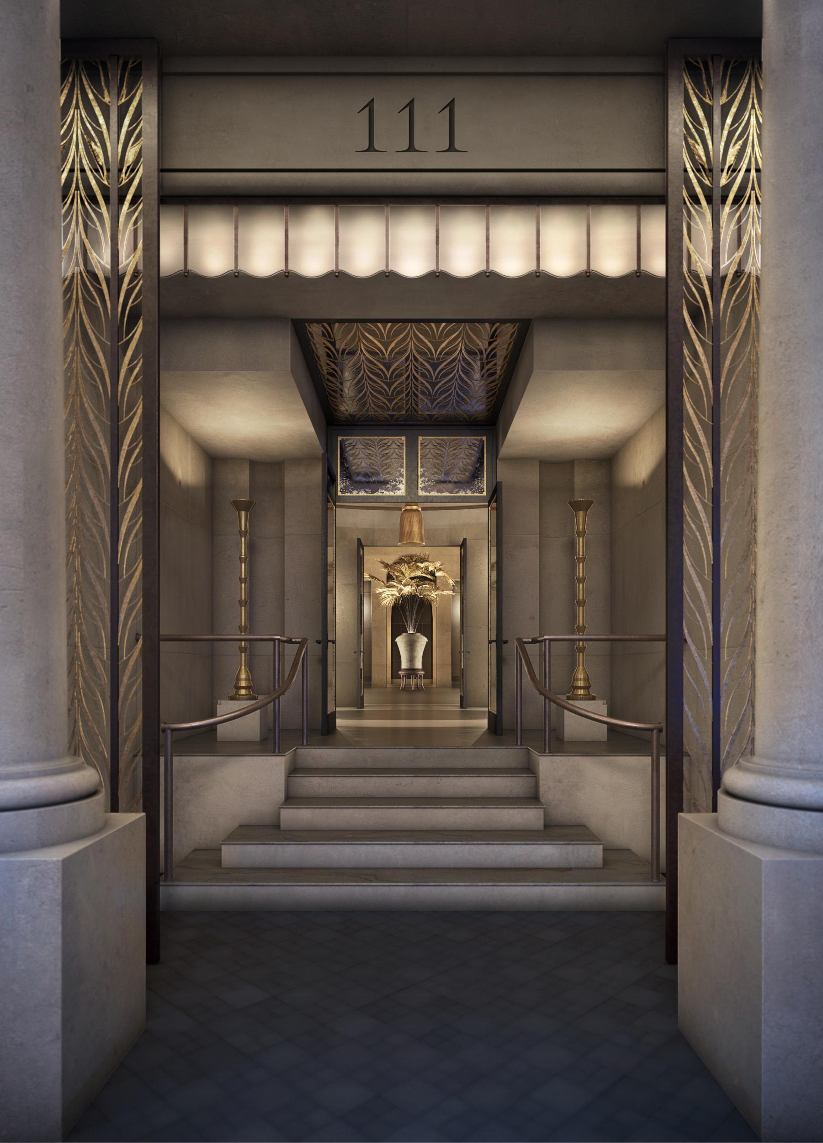
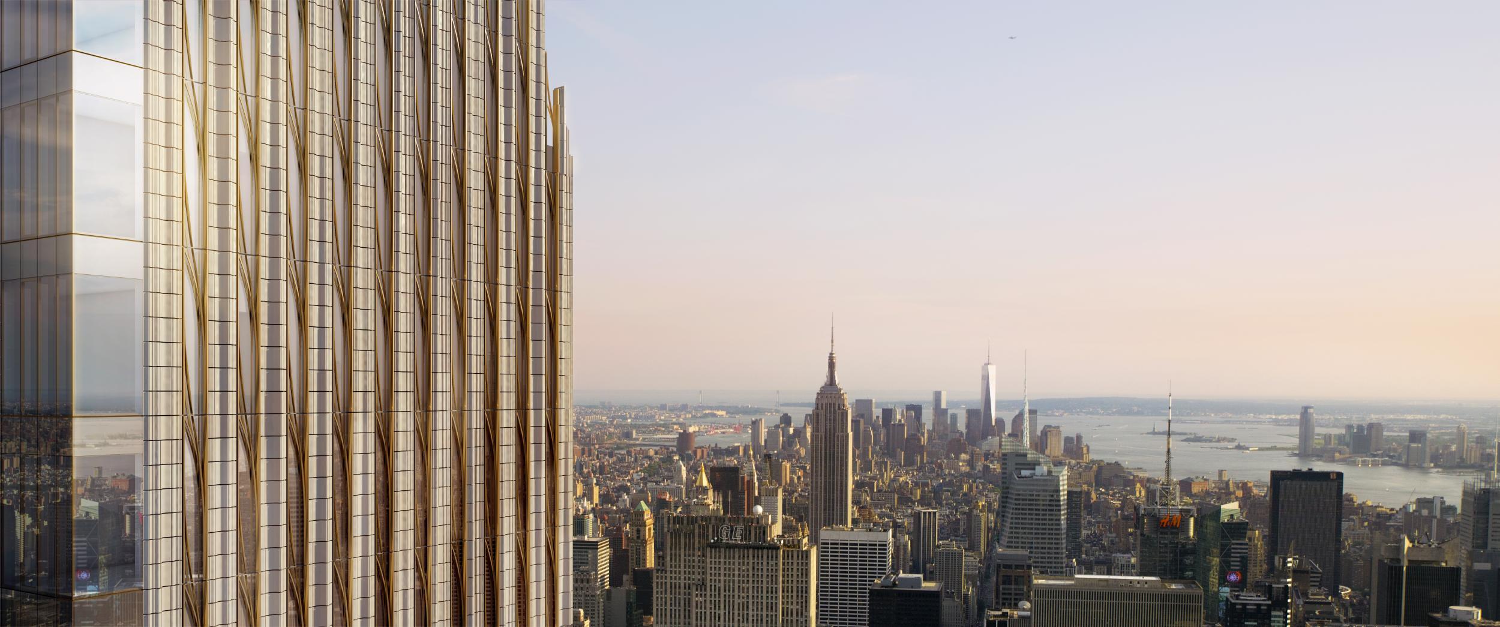

The kitchens, designed by Studio Sofield, will also be top-of-the-line, as will the bathrooms - which will feature “white onyx, custom sconces, and bronze fixtures cast by PE Guerin.”
But that’s not all - as residents will also have access to numerous “well-curated” building amenities, including “a private porte cochère entrance on 58th street, a two-lane 82’ lap pool with private cabanas, spa with sauna, and steam and treatment rooms.”
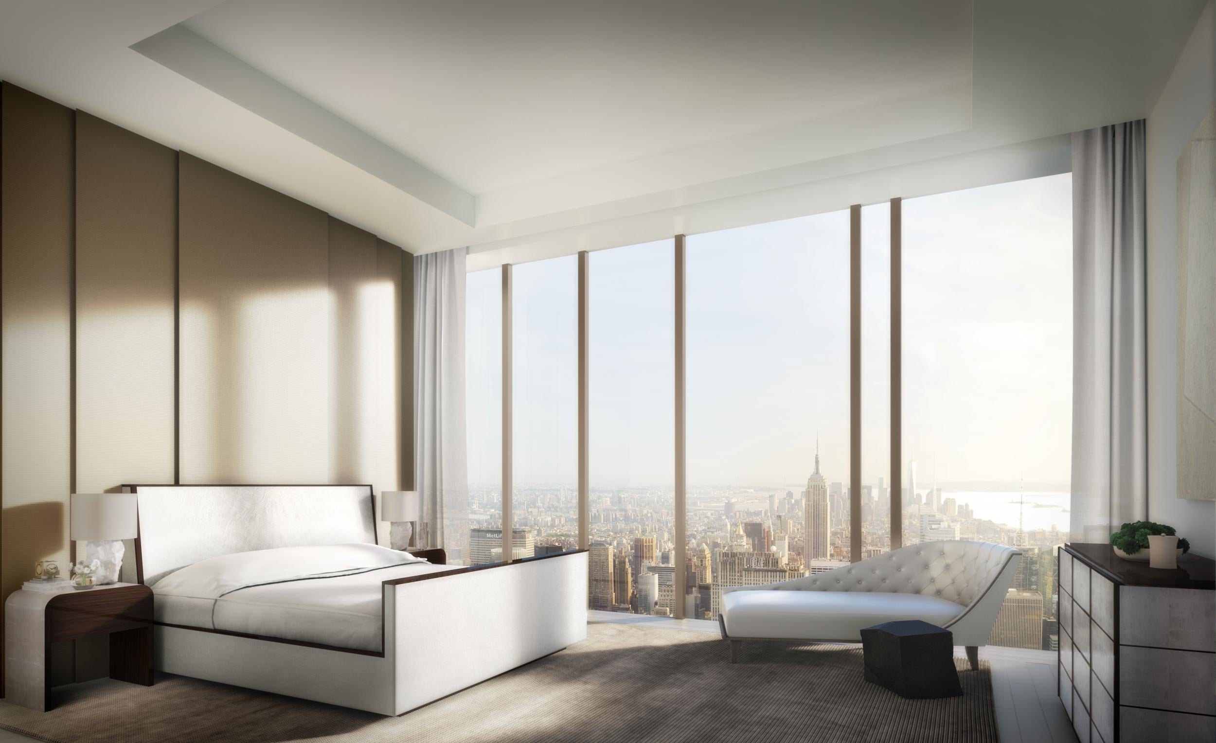
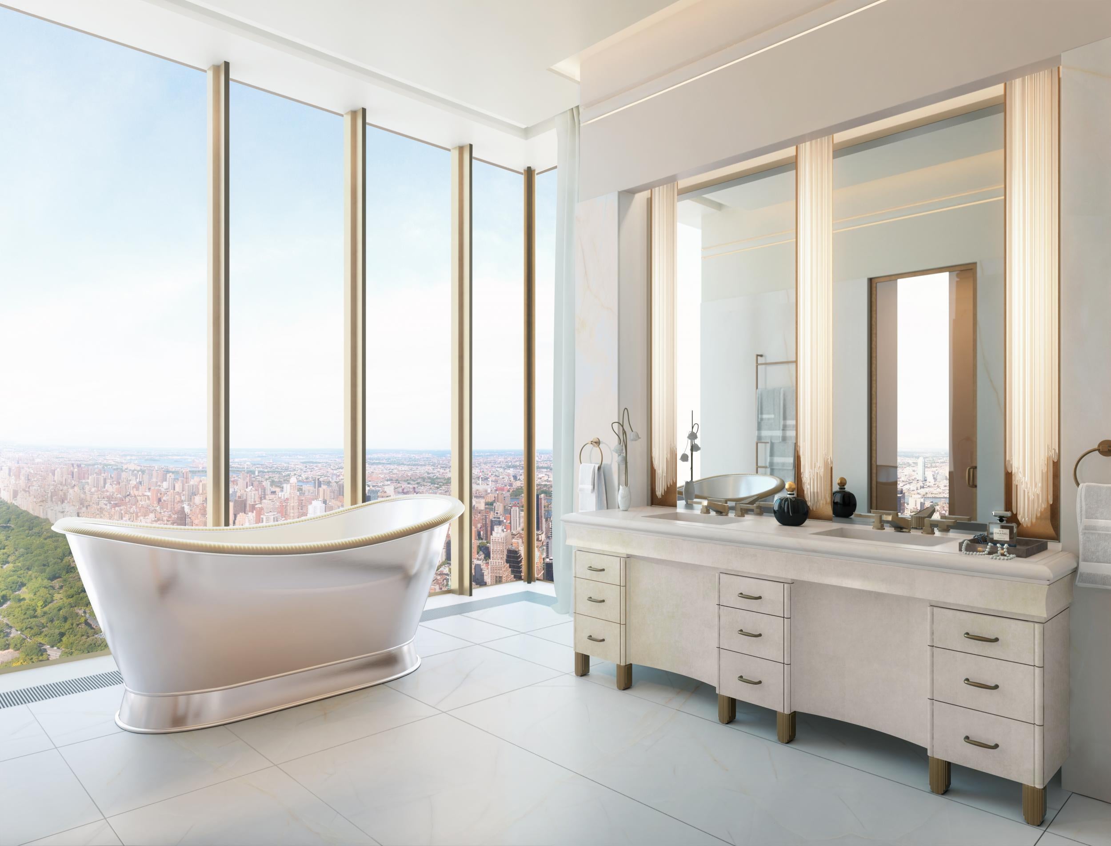
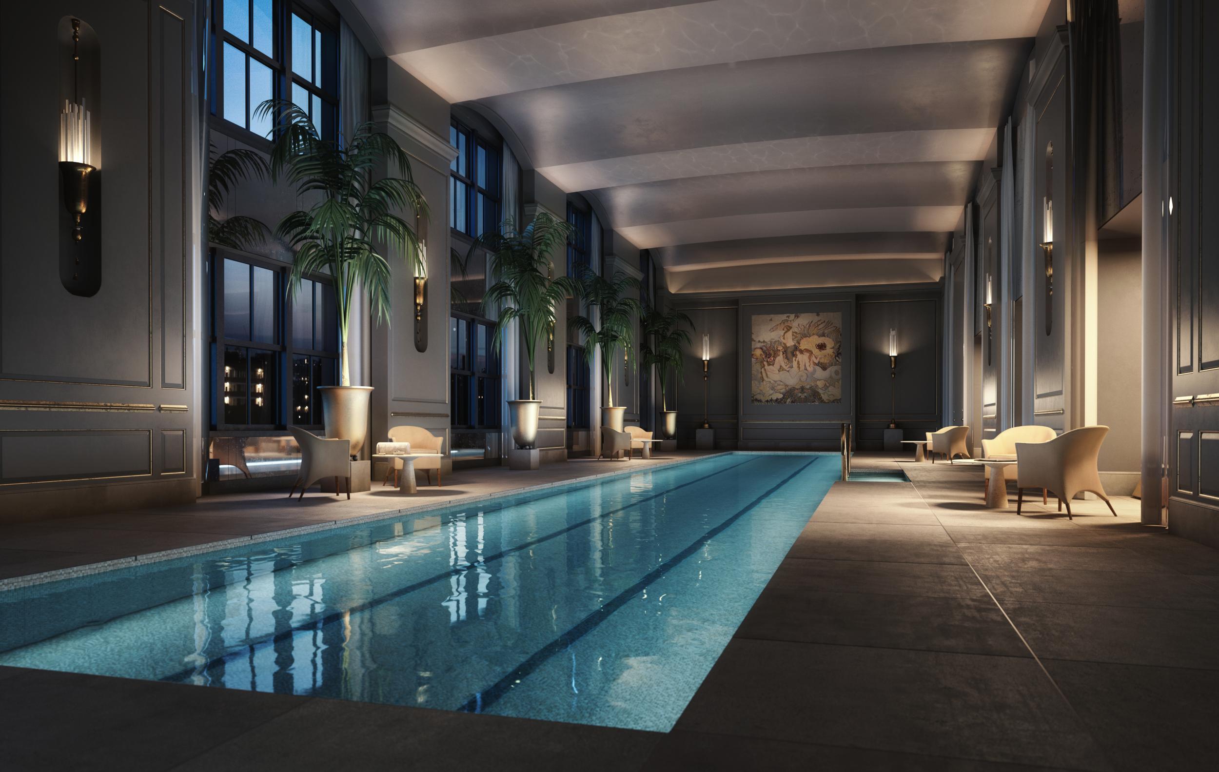
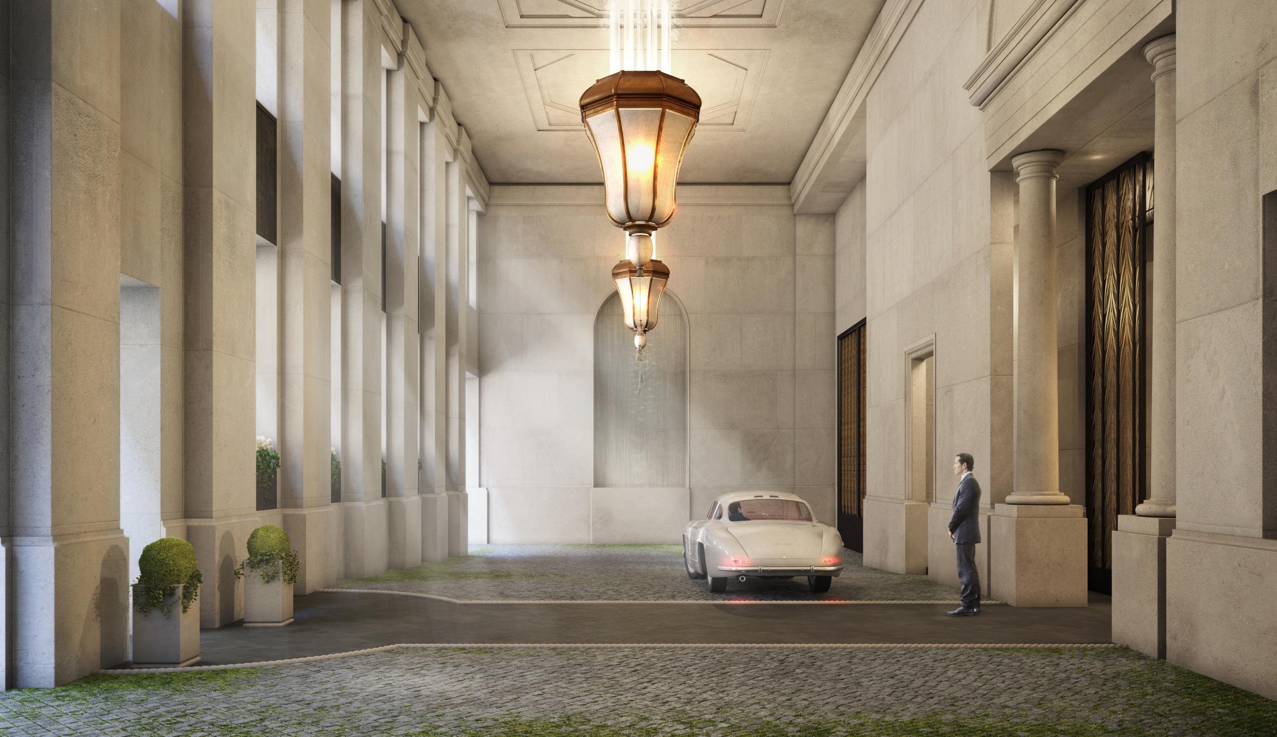
There will also be a lounges and terraces, a chef’s catering kitchen, a fitness centre and meeting rooms - meaning you’d never actually have to leave the building.
For those lucky enough to live at the address, it also means “highly-experienced concierge professionals attending to residents’ every need.”
When the building has been fully completed, there will be just 46 full-floor and duplex residences stretching throughout 111 West 57th Street’s 82 stories - meaning ample space in a city with more than eight million people.
Of the completed project, Michael Stern, CEO of JDS Development Group, said: “The design and development team has created a bold new landmark for the Manhattan skyline, and as 111 West 57th Street continues to rise, it surpasses our expectations.”
Douglas Elliman is handling the sales of the building and it is expected residents will move in by the end of 2019.
Join our commenting forum
Join thought-provoking conversations, follow other Independent readers and see their replies
Comments
Bookmark popover
Removed from bookmarks