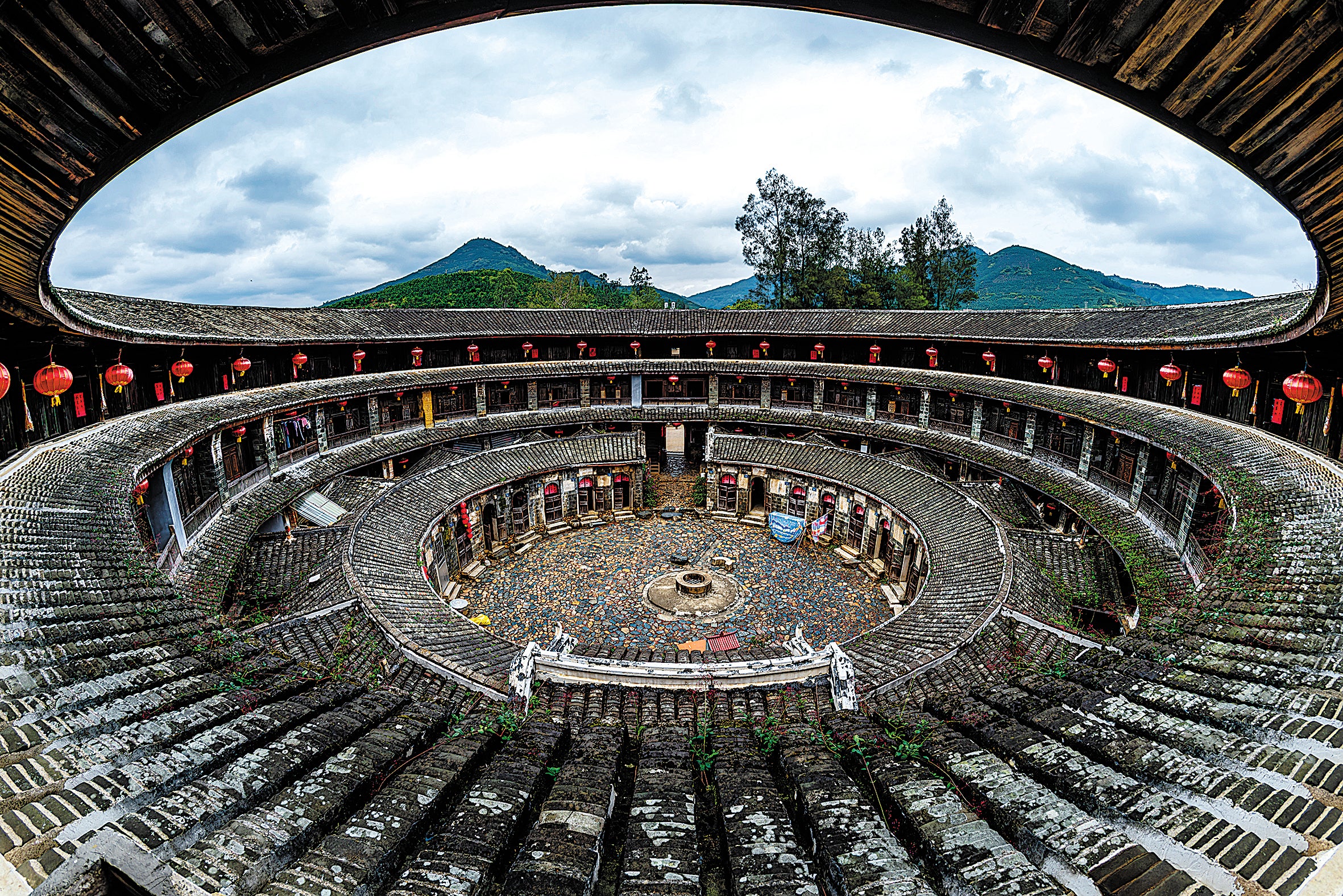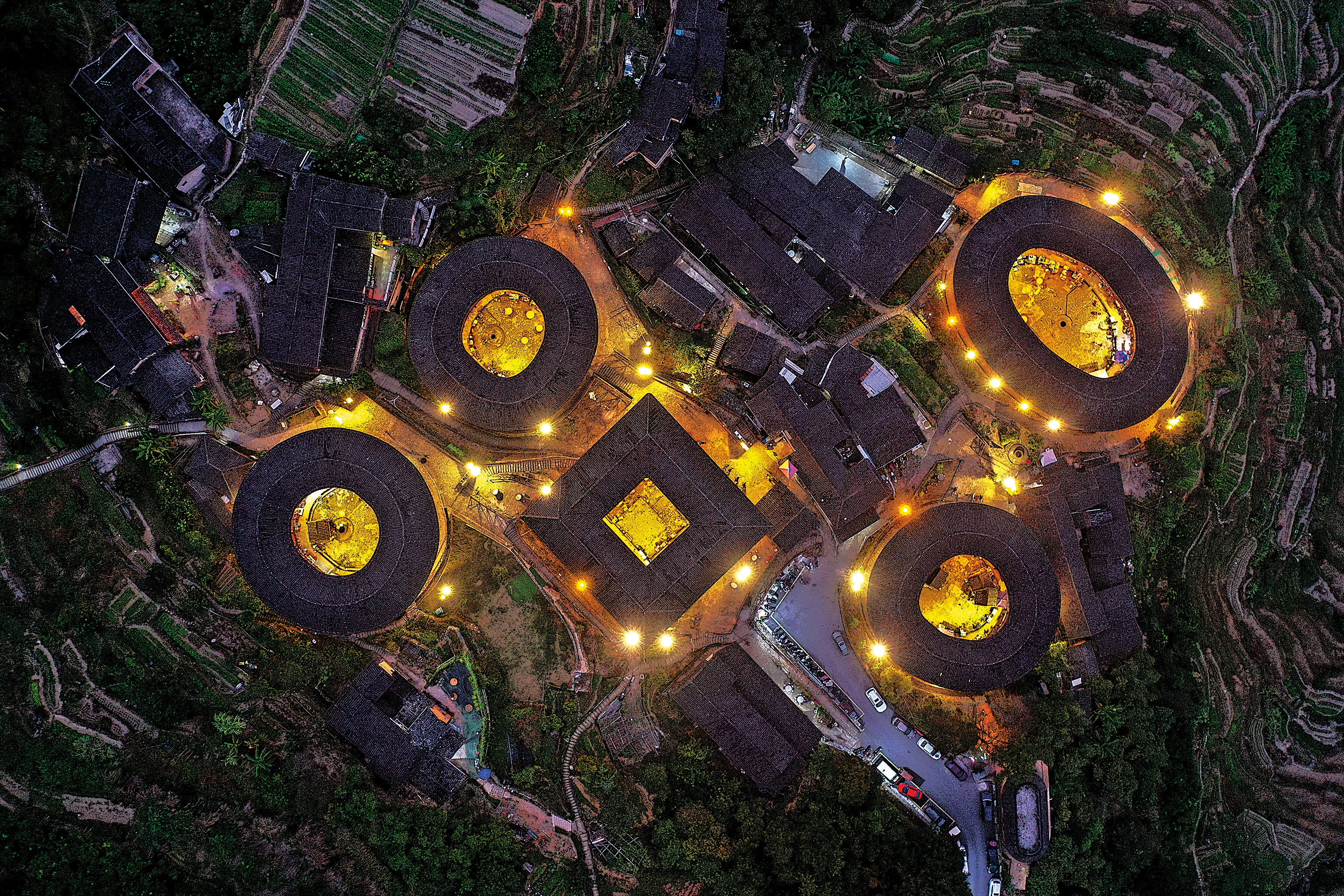Rural dwellings stand as proud legacies
THE ARTICLES ON THESE PAGES ARE PRODUCED BY CHINA DAILY, WHICH TAKES SOLE RESPONSIBILITY FOR THE CONTENTS

In valleys filled with thick vegetation, different-sized circular and rectangular buildings with faded yellow clay walls lie scattered in mountainous villages in Longyan, Fujian province.
Surrounded by soaring mountains and rippling streams, the dark-brown wooden roofs of these tulou (earthen buildings) in the city’s Yongding district look magnificent at sunset.
A type of rural dwelling in Fujian combining accommodation and fortifications, these architectural wonders have attracted increasing attention at home and abroad in recent years. They are arranged so they blend in with their surroundings, providing visitors with breathtaking views, peace and quiet.
There are more than 23,000 tulou in Yongding. The buildings became well-known after 46 were given World Heritage status by UNESCO in 2008. The structures were awarded this status because “they are exceptional examples of a building of tradition and function exemplifying a particular type of communal living and defensive organisation, and, in terms of their harmonious relationship with their environment, an outstanding example of human settlement”, UNESCO said.
The resulting tourism influx in the area has not only prevented the buildings from falling into disrepair but also bolstered local businesses and allowed the structures to remain functional relics.
Locals say tourism has helped them escape poverty, and is contributing to rural vitalisation and better lives as China continues on its journey towards full modernisation.

However, in the early 1980s Yongding was still an area where people had little contact with the outside world, and its tulou attracted only a few backpackers. Lin Rigeng, 71, owner of the Zhencheng Building, a tulou in Hongkeng village, said that until the early 1990s there was no road into the village, and few locals had even seen a bicycle.
The Zhencheng Building was built in 1912 by Lin’s grandfather, who became a wealthy businessman in Yongding selling tobacco cutters. It took the family nearly five years and a lot of money to complete the design and construction of the four-storey building, which consists of 208 rooms around a central courtyard and covers nearly 6,000 square yards. Lin has always lived in the building, which is one of the tulou on the World Heritage List.
The giant multi-storeyed tulou were built with wood and fortified with mud walls. Constructed from the 15th to 20th centuries, these massive communal homes were sited based on feng shui principles, which claims to use energy forces to harmonise individuals with their environment. The tulou are also purposefully nestled amid tea, tobacco and rice plantations and abundant forests of pine and bamboo.
Throughout history, tulou residents have mostly been Hakka – migrants in southern China who originated from lands adjoining the Yellow River. Population pressures created conflict between the Hakka and their neighbours, so they built their homes to double as fortifications.
The buildings are mainly four or five stories high. The first floor serves as the kitchen, the second is used for grain storage and the upper floors act as living areas.
The structures are mainly symmetrical, and their defensive features include ironclad gates, escape tunnels, slits for weapons under the dark-tiled roofs, and a water well. Because of their defensive function, only rooms on the third floor and higher have windows, which are very small. With sufficient food, the residents could survive in the event of a lengthy conflict.
Despite being similar in design, each tulou is unique. Every structure essentially doubles as a self-contained village. Communal living is integral to these villages, where the closed-wall design fosters social interaction. Although individual families have their own areas in tulou, residents gather in the courtyard for ceremonies such as ancestor worship and weddings.
Previously published on Chinadaily.com.cn
