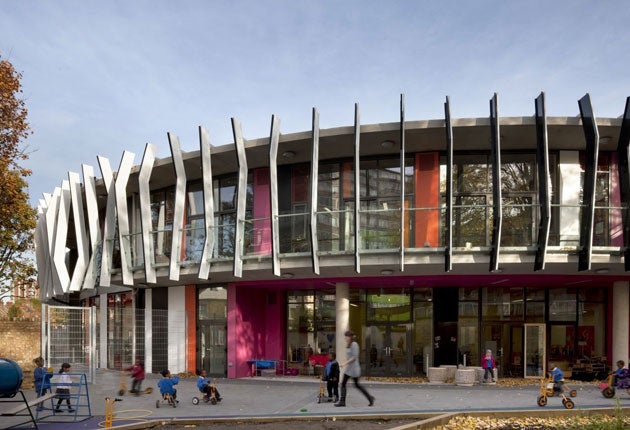Will Alsop: back at school
A school designed by Will Alsop became even more striking after the headmistress had her say

Your support helps us to tell the story
From reproductive rights to climate change to Big Tech, The Independent is on the ground when the story is developing. Whether it's investigating the financials of Elon Musk's pro-Trump PAC or producing our latest documentary, 'The A Word', which shines a light on the American women fighting for reproductive rights, we know how important it is to parse out the facts from the messaging.
At such a critical moment in US history, we need reporters on the ground. Your donation allows us to keep sending journalists to speak to both sides of the story.
The Independent is trusted by Americans across the entire political spectrum. And unlike many other quality news outlets, we choose not to lock Americans out of our reporting and analysis with paywalls. We believe quality journalism should be available to everyone, paid for by those who can afford it.
Your support makes all the difference.The Aylesbury housing estate, near the Elephant and Castle in south London, is a 28-hectare urban circuit-board composed of more than 30 slab-blocks designed in the 1960s and completed in 1977. It has the worst inner-city "adversity" rating in Britain, and one newspaper once stigmatised it as "Hell's waiting-room". It was here, too, that Tony Blair made his first and perhaps most fundamentally hubristic public speech, hours after becoming Prime Minister in 1997, when he declared that New Labour would create better lives for Britain's underclass.
The remorseless, ashen cliff-faces of the buildings – designed by Derek Winch, and bearing absurdly twee names such as Foxcote, Winslow and Missenden – helped to make the Aylesbury estate a half-understood cliché for urban meltdown, and it has been used as a location in episodes of The Bill and Spooks. But now, a very different kind of architecture, the Michael Faraday Community School designed by Alsop Sparch Architects, has come to earth just off Portland Street at the heart of the estate.
The school is the first, deliberately vivid marker for the £2.4bn regeneration scheme by Southwark Council and New Deal for Communities that will ultimately raze the slab-blocks and replace them with fewer, but taller, blocks of flats, with more open space and coherent pedestrian connections through the estate.
The £8m school resembles a jolly and rather corpulent space shuttle, or a shiny glass-and-metal contraption fashioned by The Clangers or Caractacus Potts. And yet when it opened recently, some parents wept with amazed gratitude. As for the students, they queued to use the lavatories because, having been asked by the architects what they wanted most in their new school, they demanded "beautiful" loos, according to the head teacher, Karen Fowler.
The school's design might be considered highly typical of Will Alsop, a legendary bon viveur who sees no fundamental difference between painting or making surreal installations and the creation of architecture. "In my twenties, I was full of philosophy," he says in his new book, The Noise. "When I was forty, this became downgraded to concept, and when I was fifty it became idea. And now I'm sixty, [theory's] just a notion. When I reach seventy, I hope I have no idea."
The core of the design is simple, but fractured by three lavishly strange formal moves – in Alsopworld the artily unexpected is a given. But what is obvious here is the direct and crucial influence of Fowler on the design of the school, and its adult education and community facilities. She turned down the practice's first design offering, which she described as "a simplistic barn, and really disappointing. Well, I'm Betty Blunt, and I said: 'Can you go away and do something more creative'. And after that, they've been brilliant in responding."
That demand for more creativity, rather than less, may have been a first for Alsop, even though he realised from the outset that something architecturally outré was required. "One thing, from the children and parents, sticks in my mind," he said. "They wanted a school that would look really exciting and unusual so the kids would want to go there." This was very clear in the collaborative artwork done by some of the students, and particularly so in a terrifically inventive range of drawn suggestions by a pupil called Emmanuel that included multi-functional chairs, and "special" Michael Faraday dinner plates.
The result is a two-level rotunda that has been invaded by an indescribable internal form which contains a music studio. It juts into the building's central circular Living Room space, looming playfully in a mass of asymmetrical acid-yellow facets. This lysergic Lego is the architect's money-shot. The largely glazed, curving facade of the rotunda carries jazzily wavering vertical metal fins.
'Will Alsop – the Noise', by Tom Porter, is published by Routledge
Join our commenting forum
Join thought-provoking conversations, follow other Independent readers and see their replies
Comments